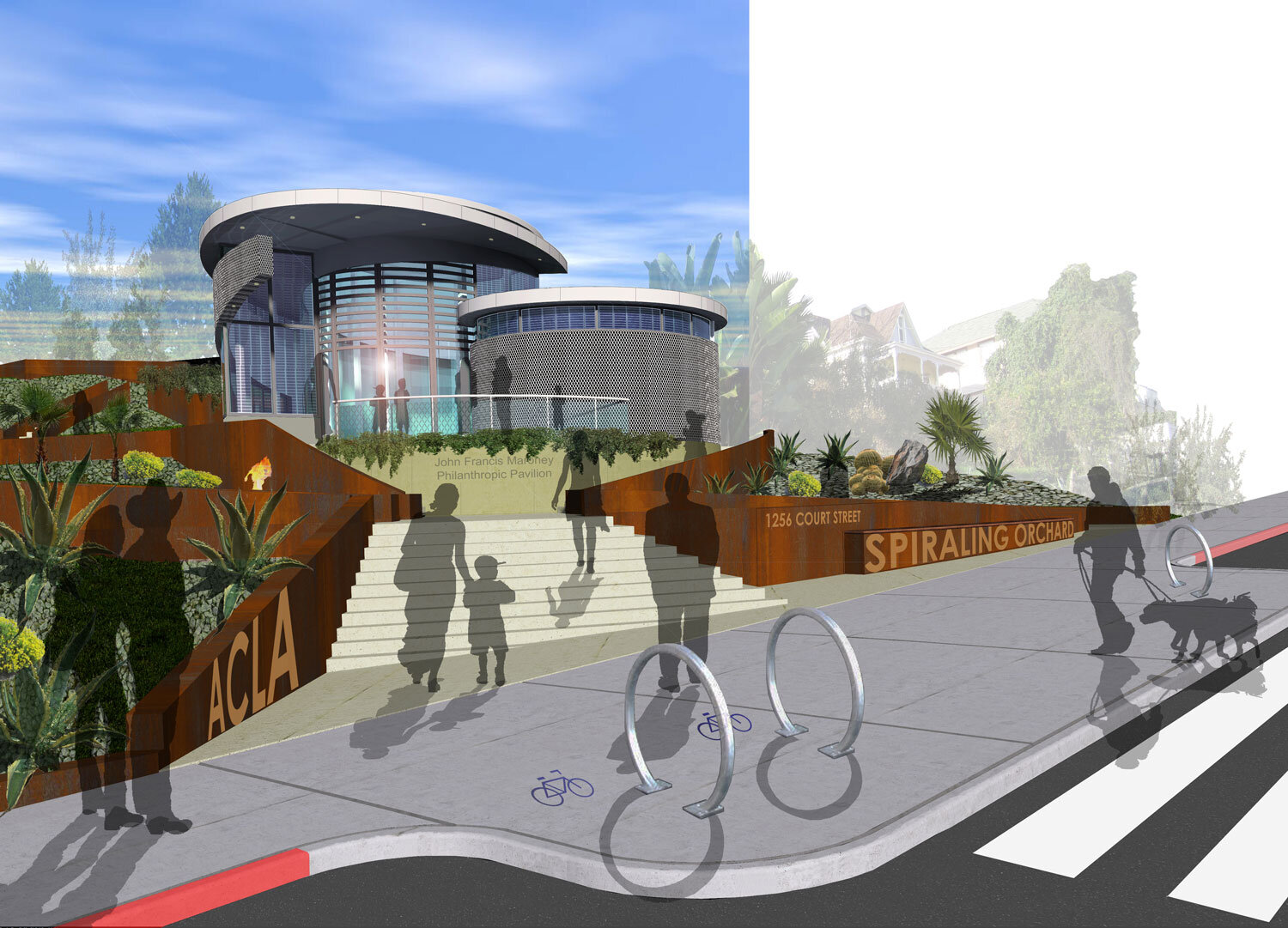






PROJECT GOAL In the absence of other social and extracurricular programs in Spiraling Orchard's direct service area, ACLA was in the process of building a sustainable community pavilion to meet the needs of expanding programs and service population. The pavilion was to be constructed using the international PASSIVE HOUSE construction standard reducing energy consumption to virtually zero. Programmatically, the pavilion was to facilitate the growth of ACLA's arts and after school programs to accommodate a larger and more diverse population of youth and community partners, as well as meet community concerns for employable skills training. It will also house indoor and covered outdoor classrooms for art, dance and music lessons that can double the number served by ACLA programs; computer modules for tutoring. The park itself was to be refined to include a stage with sound equipment, outdoor movie theater, sports area, and vertical and raised community gardens.
John Maroney was inspired by “Spiraling Orchard” a symbol for infinite neighborhood outreach, and PARAVANT Architects based the design for the pavilion on this concept. The community center is naturally embedded into the sloping landscape of the park and provides a larger assembly space. The building would have be a state of the art environmentally responsible structure with the aim of reaching international PASSIVE HOUSE Certification and becoming a Zero Energy facility in 2011.
The project had been permitted by the local building department including PHPP but unfortunately was abended due to the financial crisis at the time even so it had political, financial and cultural support.
community center sustainability features:
• Photovoltaic panel (generation of electricity)
• Solar panel (hot water generation)
• Rainwater collection (site irrigation)
• Grey-water system used for toilets
• Low dual flush toilets
• Low flow faucets in bathroom & kitchen
• Use of aerators on fixtures
• Natural day lighting
• LED building illumination
• Occupancy Sensor controlled light fixtures
• Exterior shading louvers
• Roof overhangs to shading façade
• Cross ventilation
• Triple glazing with thermally broken frames
• Green Roof
• Xeriscaping
The building will be PASSIVE HOUSE certified and participate in the LEED program.
community center passive house credits:
Schlaich Bergermann and Partner lp
Peter T. Erdelyi & Associates, Inc.
CEG Engineering, Inc
