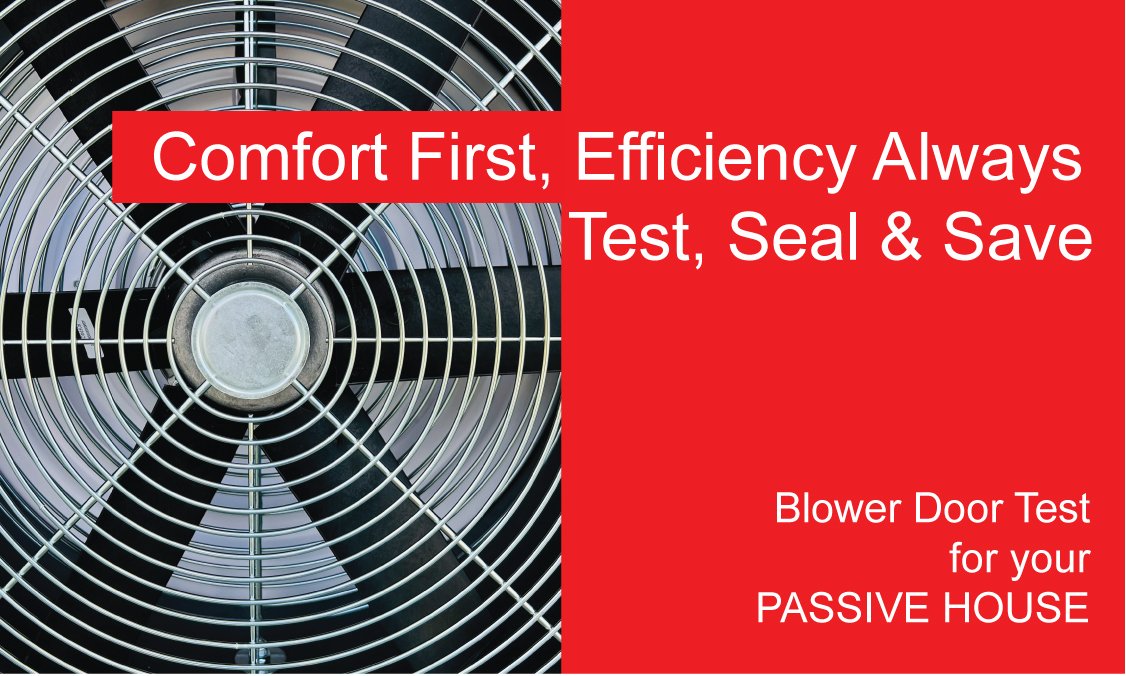New Single-Family Residence in Los Angeles Achieves Official Passive House Institute Certification!
New Single-Family Residence in Los Angeles Achieves Official Passive House Institute Certification! Congratulations to the team for successfully completing certification!
This SB-9 project embraces California's forward-thinking regulations to combat the housing shortage in Los Angeles by introducing additional residential units. Designed to meet the rigorous International Passive House Standard, it ensures superior energy efficiency, exceptional comfort, and outstanding indoor air quality.
The International Passive House Standard represents a globally recognized benchmark for energy-efficient building design. It focuses on principles like airtight construction, high-performance insulation, thermal bridge-free design, optimized ventilation with heat recovery, and the use of high-quality windows. These elements combine to create homes that are not only energy-efficient but also provide unparalleled comfort, reduced utility costs, a smaller environmental footprint, and enhanced acoustic performance.
Building For Safety: The Role Of Passive Architecture In Enhancing Wildfire Resilience
With each wildfire, lives are uprooted, and homes are lost, leaving communities across the affected regions to rebuild amidst unimaginable destruction. The recent Los Angeles wildfires caused devastating damage, destroying thousands of homes and displacing countless people, leaving entire communities struggling to recover. According to the California Department of Forestry and Fire Protection(CAL FIRE), the Palisades Fire destroyed 6,833 structures and claimed 12 lives, while the Eaton Fire led to the loss of 9,418 structures and 17 lives. Though the cause remains under investigation, the destruction has sparked an urgent conversation about how we can better protect our communities from such devastation.
As the region begins to rebuild, many are turning to innovative solutions for long-term fire protection. One such solution gaining attention is Passive House Design, known for its energy-efficient features and its potential to enhance resilience against future wildfires. But what exactly makes it ‘passive’? And how does it measure up as a viable solution to wildfire risks? With the memory of these fires still fresh, the need for sustainable, protective design has never been more urgent.
Passive House & Fire Resilience | Building Forward presented by PHN
Growing wildfire devastation demands better-protected buildings – better protected by building design and better design of their surrounding landscape. Yet, after fire events, like in Los Angeles, there is a need to rebuild quickly. Just build it back, the thinking goes, but we can do better. Let’s build forward with fire-safe strategies integrated with Passive House building design to drive down our dependence on fossil fuels, protect people’s health, and adapt to the ever-growing threats of extreme weather. Join us as we investigate integrated approaches with Passive House, how they’ve been implemented following other wildfires, and the possibilities they demonstrate for building forward.
Blow Away Inefficiency: Blower Door for Passive Homes!
Blow Away Inefficiency: Blower Door for Passive Homes
Are you in the process of building a new Passive House or renovating for EnerPHit certification? We're here to support you. Whether you require a single, one-time blower door test during your Passive House project or need help identifying air leaks after completing the building envelope, we're at your service. We can also assist with the final certification test for Passive House Institute (PHI).
Comfort First, Efficiency Always - Test, Seal & Save
Passive House SB9 & ADUs in CA's Milder Climates
Passive House SB9 & ADUs in CA's Milder Climates. Christian Kienapfel, architect and Certfied Passive House Design presented during the Passive House California Community meeting a single-family home per SB9 and an ADU in Los Angeles.
Passive House Accelerator Magazine | Spring 2024
Passive House Accelerator Magazine | Spring 2024 features Passive House project from PARAVANT Architects in Los Angeles.
ADDING HIGH PERFORMANCE TO LA’S HOUSING
Two ADUs designed by PARAVANT Architects and built to Passive House standards exemplify how evolving policies, and tastes, are reshaping the urban landscape of Los Angeles. Read the article written by Mary James on the Passive House Accelerator.
STEEL - second floor steel installation
Passive LA House second floor structural steel installation is progressing. See yourself in the video.
Senate Bill 9 (SB9)| What can I build?
In 2021, Governor Newsom signed into law Senate Bill 9 (SB9) to further address California’s housing shortage. SB9 went into effect January 1, 2022. This law establishes a streamlined process to develop two primary residential dwelling units on one eligible single-family zoned parcel, and to split one eligible single-family zoned parcel into two separate parcels of approximately equal size. SB9 also provides more flexible property setbacks and parking standards and extends subdivision approval expirations for eligible parcels
Have an interesting educational PASSIVE HOUSE story please share with us and we might feature on our blog.









